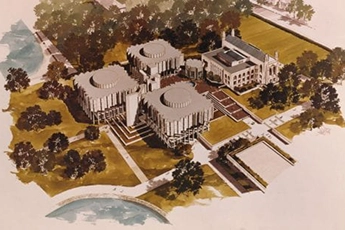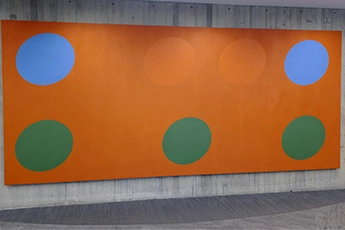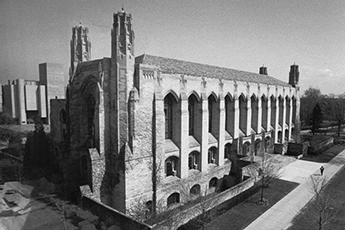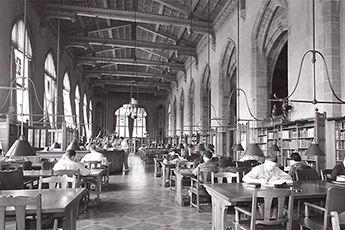Libraries Art and Architecture
 University Library was envisaged by former University President J. Roscoe Miller as a “intellectual capital” for the Evanston campus in his “First Plan for the 70s.”
University Library was envisaged by former University President J. Roscoe Miller as a “intellectual capital” for the Evanston campus in his “First Plan for the 70s.”
History professor Clarence Ver Steeg chaired a Library Planning committee who surveyed faculty, students and staff for ideas and laid out a program guiding the library’s design. Walter Netsch of the architectural firm of Skidmore, Owings and Merrill was hired to design a new library that would meet the Committee’s specifications.
Netsch’s design called for three five-story towers, connected by interior walkways and a basement level concourse. Each tower would be dedicated to a separate academic discipline—humanities, social sciences and history—and would house both stacks and reading areas, with the stacks arranged as spokes around a central study and information area. Carrels would be located on the outside walls of each of the towers, to take advantage of natural lighting and views of Lake Michigan. The new library would be connected to Deering Library on the basement level and through a small tower called the “Lantern” that would also be the main entrance to both libraries. The building’s design was meant to evoke some details of Deering Library’s Gothic style, but in a modern and innovative new structure of sandblasted concrete, glass, and metal. The new library would contain almost 400,000 square feet of space, with room for 1.5 million volumes, and seating for almost 1000 students and faculty.
The formal opening of the new University Library took place on January 19, 1970.
For more information on Walter Netsch, visit Walter Netsch: Chicago Architecture Iconoclast and Innovator.
Matrix, 1969
Oli Sihvonen

Matrix is an eye-popping display of what Finnish-American painter Oli Sihvonen is best known for: hard-edged abstraction. This 17-foot-long ellipse painting is just one example of his prolific career painting geometric shapes that combine brilliant colors and subtle differences of hue.
Born in Brooklyn, Sihvonen studied painting at the Art Students League in New York and later studied under Josef Albers who immersed him in the color theories of the Bauhaus school in Germany. Throughout his career, Sihvonen spent time teaching in New York and painting among the Taos Modernists in New Mexico until his art gained attention in the 1960s. In 1965, The Museum of Modern Art acquired one of his paintings, launching his stint in exhibitions. Sihvonen’s permanent collections can be viewed at several institutions, including The Whitney Museum of American Art and The Art Institute of Chicago.
Matrix was gifted by University Library’s architect, Walter A. Netsch, upon the building’s completion in 1970. The painting was restored by Northwestern Libraries Preservation in 2017.
 The Charles Deering Memorial Library was designed by the renowned architect James Gamble Rogers, who also designed the South Quads, Dyche Stadium, and Scott Hall on Northwestern's Evanston campus and most of the buildings on the University's Chicago campus.
The Charles Deering Memorial Library was designed by the renowned architect James Gamble Rogers, who also designed the South Quads, Dyche Stadium, and Scott Hall on Northwestern's Evanston campus and most of the buildings on the University's Chicago campus.
The site chosen for the Charles Deering Library, along the crest of a low ridge, had previously been occupied by Heck Hall, a dormitory which had burned down in 1914. Although the new facility would have space for 500,000 volumes, the floorplan was designed to facilitate easy expansion when needed, either by adding east-west wings to the north and south, or by an eastward extension of the main building. Groundbreaking for the new library took place in June, 1931; the cornerstone was laid by twelve-year-old Roger McCormick on January 12, 1932. Deering Library was dedicated on December 29, 1932 and officially opened on January 3, 1933.
The style of the magnificent new structure was Norman Gothic, reminiscent of King’s College Chapel at Cambridge, England. The style, also known as “collegiate Gothic,” set the tone for much future construction at Northwestern. The Deering and McCormick funds made it possible to build a lavishly detailed facility, constructed of a dazzling variety of materials. Bedford limestone from Indiana and Wisconsin Lannon stone (the same Dolomitic limestone used in Rogers’s Women’s Quadrangle, the Sigma Alpha Epsilon building, and the Western Theological Seminary) were shipped to the workshop of Adam Groth and Sons in Joliet, where craftsmen worked the stone before sending it to Evanston for the exterior walls. The interior stone was Briar Hill sandstone from Ohio and Winona Travertine from Minnesota. The steps to the front entrance were of granite from Cold Spring, Minnesota, while the loggia was paved in was George Washington sandstone from Alexandria, Virginia. Most of the interior wood trim was Appalachian white oak from West Virginia.
 Artists and artisans enhanced the interior and exterior surfaces with symbols drawn from the world of learning, reflecting T.W. Koch’s whimsical nature. Rene Chambellan decorated wood, stone, and plaster with owls, mice, lamps, pens, scrolls, books, and hourglasses. The stained and painted glass in the tall Gothic windows were executed by G. Owen Bonawit, who drew his inspiration from the seals of great universities; gods and savants from India, China, and Persia; industry and transportation; poetry and fable; and noted Americans from Pontiac and Tecumseh to Abraham Lincoln. Bronze and marble busts were placed throughout the library, including sculptures of Homer, Shakespeare, Tennyson, Carlyle, Walter Scott, Voltaire, Rousseau, Moliere, William Pitt, and Washington.
Artists and artisans enhanced the interior and exterior surfaces with symbols drawn from the world of learning, reflecting T.W. Koch’s whimsical nature. Rene Chambellan decorated wood, stone, and plaster with owls, mice, lamps, pens, scrolls, books, and hourglasses. The stained and painted glass in the tall Gothic windows were executed by G. Owen Bonawit, who drew his inspiration from the seals of great universities; gods and savants from India, China, and Persia; industry and transportation; poetry and fable; and noted Americans from Pontiac and Tecumseh to Abraham Lincoln. Bronze and marble busts were placed throughout the library, including sculptures of Homer, Shakespeare, Tennyson, Carlyle, Walter Scott, Voltaire, Rousseau, Moliere, William Pitt, and Washington.
The finished Charles Deering Library was a source of great pride to the University community, hailed as an aesthetic and scholastic triumph. Over time, the interior spaces were altered considerably to meet changing needs and growing collections. In 1970, when the University Library opened, the Deering Library front doors were closed.
In 2012, under the direction of Dean Sarah Pritchard, the doors to Deering Library were renovated for accessibility and safety, and the welcome desk to the front of the building re-opened to the public. A later renovation in 2024 restored some of the original intention and fixtures of the spaces inside Deering Library.